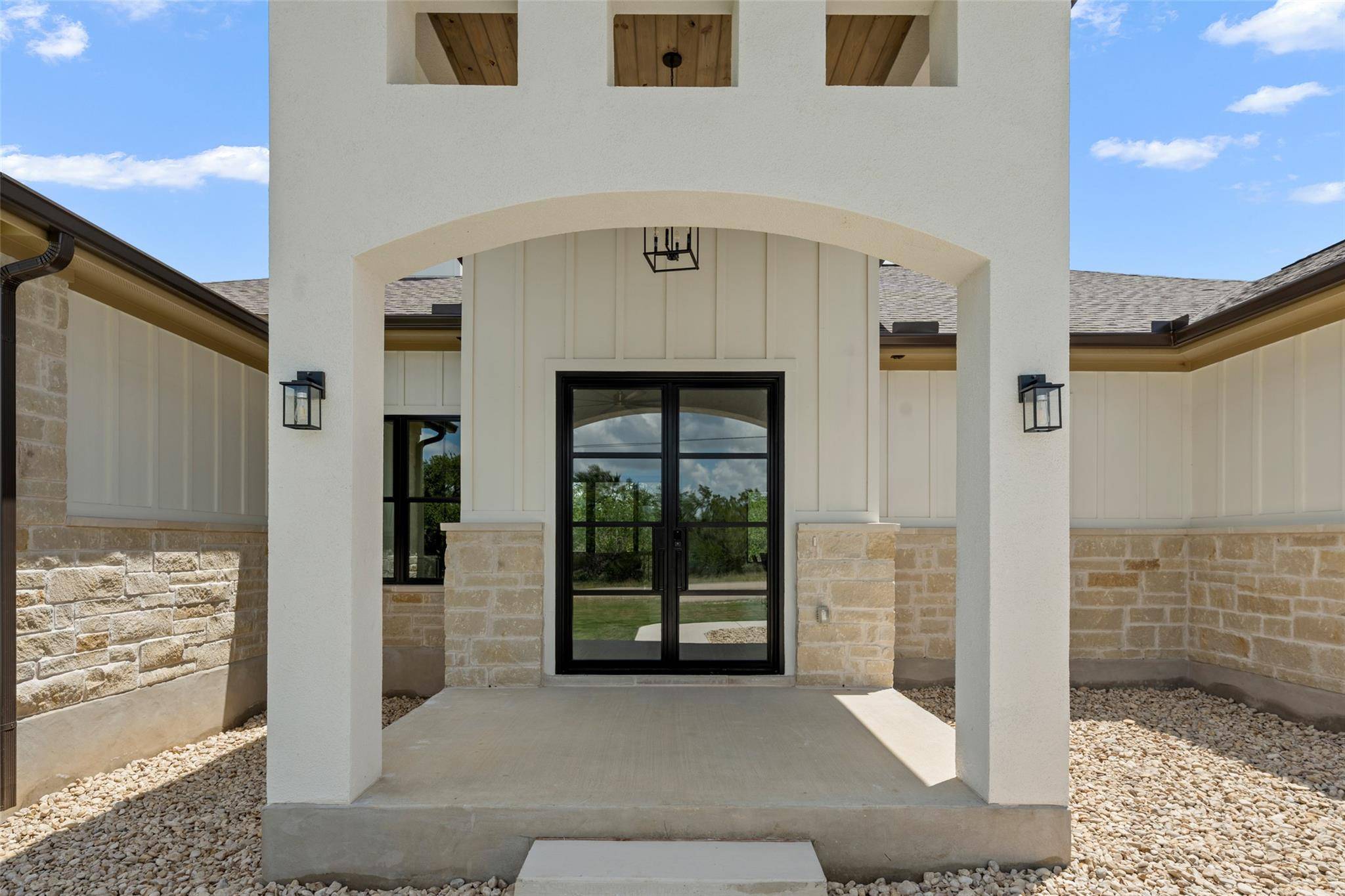4 Beds
2.5 Baths
2,431 SqFt
4 Beds
2.5 Baths
2,431 SqFt
Key Details
Property Type Single Family Home
Sub Type Single Family Residence
Listing Status Active
Purchase Type For Sale
Square Footage 2,431 sqft
Price per Sqft $263
Subdivision Legends Rancho Del Lago 1
MLS Listing ID 4373108
Bedrooms 4
Full Baths 2
Half Baths 1
HOA Fees $250/ann
HOA Y/N Yes
Year Built 2025
Annual Tax Amount $1,460
Tax Year 2025
Lot Size 1.100 Acres
Acres 1.1
Property Sub-Type Single Family Residence
Source actris
Property Description
Location
State TX
County Comal
Rooms
Main Level Bedrooms 4
Interior
Interior Features Bookcases, Built-in Features, Ceiling Fan(s), Beamed Ceilings, High Ceilings, Tray Ceiling(s), Vaulted Ceiling(s), Quartz Counters, Double Vanity, Entrance Foyer, Kitchen Island, No Interior Steps, Open Floorplan, Pantry, Primary Bedroom on Main, Recessed Lighting, Soaking Tub, Walk-In Closet(s)
Heating Central
Cooling Central Air
Flooring Tile
Fireplaces Number 1
Fireplaces Type Gas Starter, Living Room
Fireplace No
Appliance Built-In Oven(s), Dishwasher, Disposal, Exhaust Fan, Gas Cooktop, Microwave, RNGHD
Exterior
Exterior Feature Gas Grill, Gutters Full, Outdoor Grill
Garage Spaces 2.0
Fence None
Pool None
Community Features Controlled Access
Utilities Available Electricity Connected, Propane, Water Connected
Waterfront Description None
View Trees/Woods
Roof Type Composition
Porch Covered, Patio
Total Parking Spaces 6
Private Pool No
Building
Lot Description Trees-Medium (20 Ft - 40 Ft)
Faces Southwest
Foundation Slab
Sewer Aerobic Septic
Water Public
Level or Stories One
Structure Type HardiPlank Type,Stone,Stucco
New Construction No
Schools
Elementary Schools Rebecca Creek
Middle Schools Mountain Valley Middle
High Schools Canyon Lake
School District Comal Isd
Others
HOA Fee Include Common Area Maintenance
Special Listing Condition Standard
Virtual Tour https://sites.realtymediadesign.com/1129-Madrone-Rd
"My job is to find and attract mastery-based agents to the office, protect the culture, and make sure everyone is happy! "






